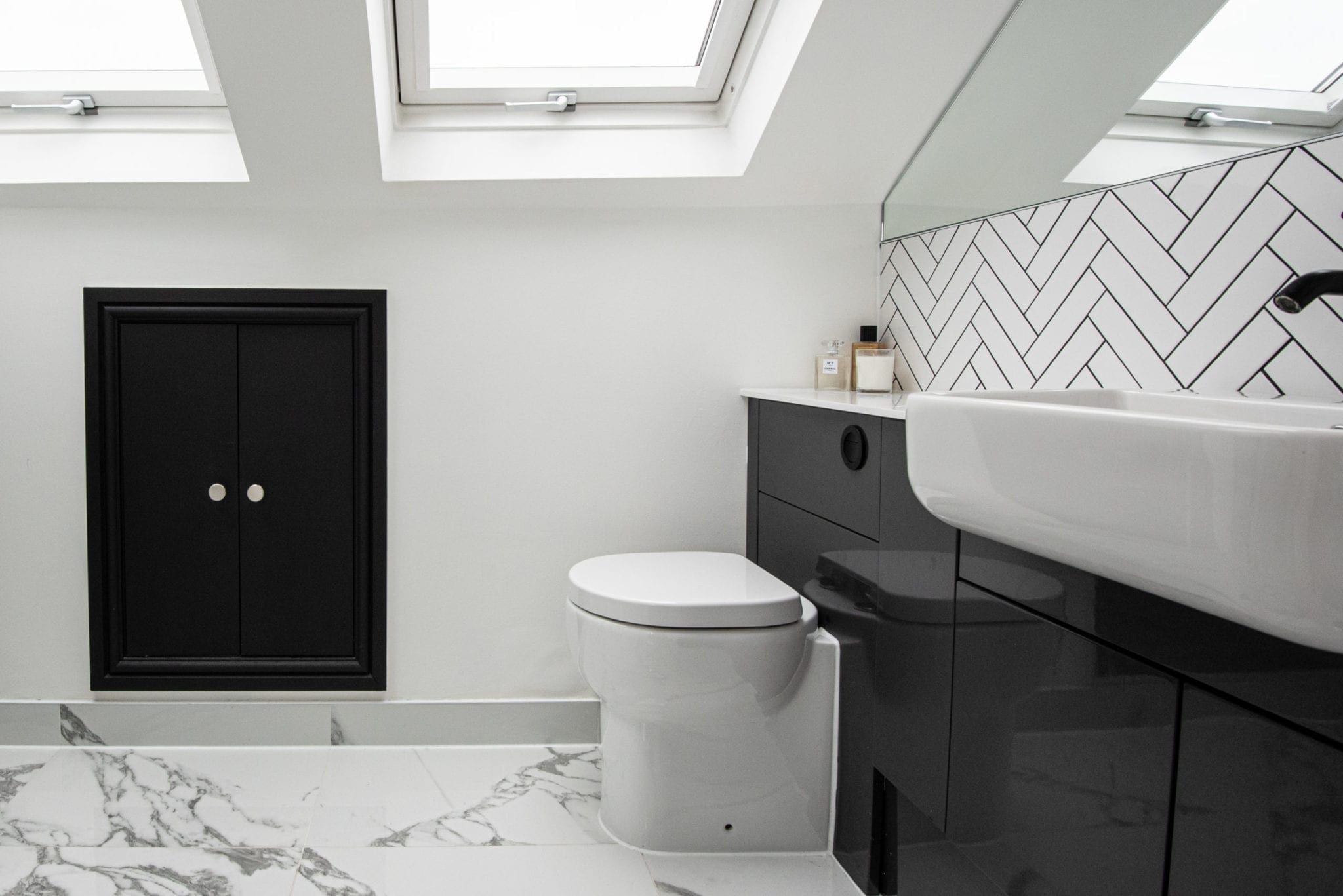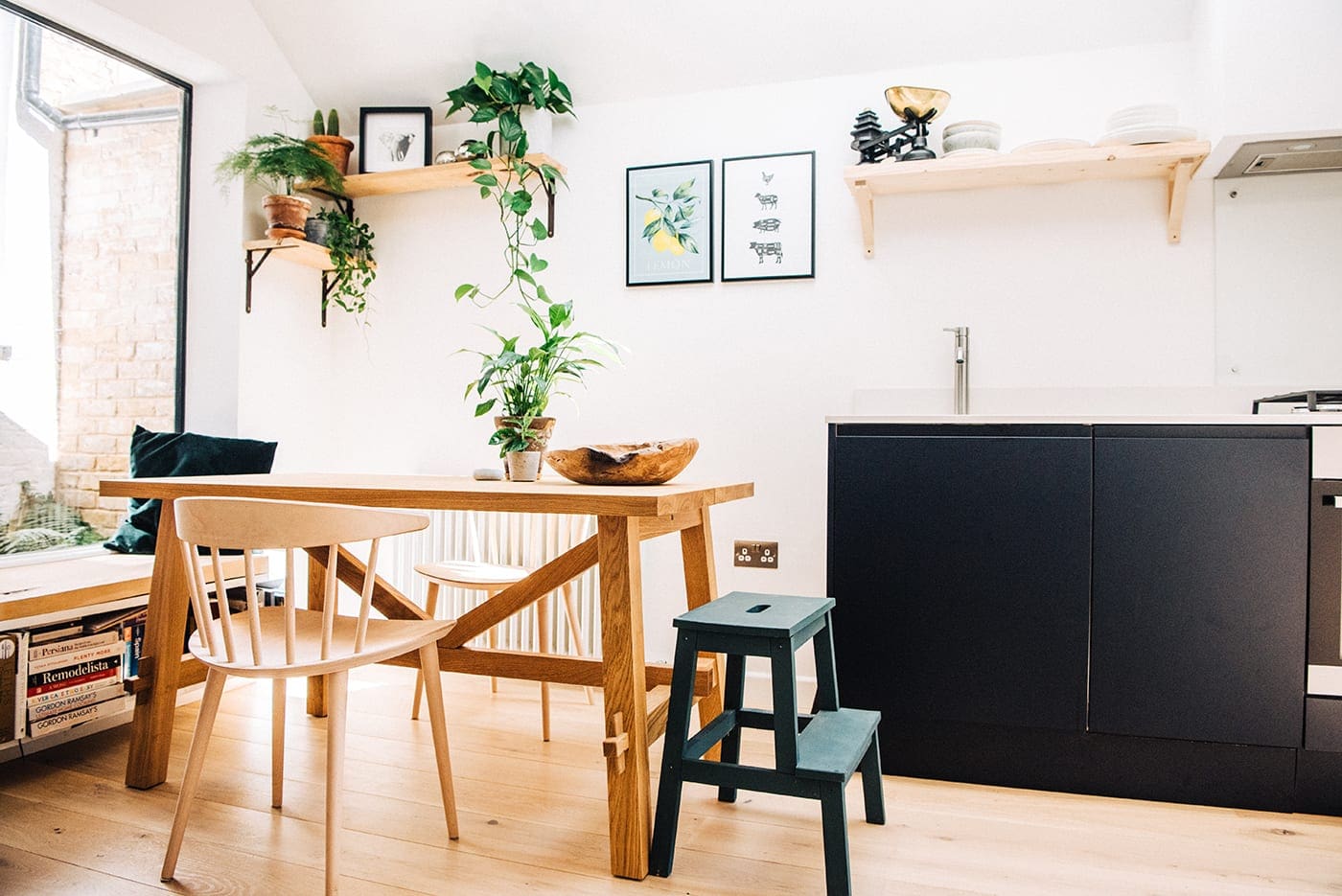Inspired living
House refurbishments
OUR APPROACH
London Urban provides a London house refurbishment service that takes your initial ideas and transforms them into a reality. We offer a refurbishment service wherein you can renovate your current space, converting it into the space of your dreams.
Each house refurbishment in London will revolve around your aspirations for your renovated space, whilst we suggest how to reach a stylish design that caters to your functional needs. Our team consists of experienced architects, engineers, project managers, on-site specialists, and technicians. This gives you the reassurance that we have ample expertise to advise and execute your refurbishment, house extension, kitchen extension or loft conversion.
1. ASSESSMENT
Our first port of call is to contact you and discuss your aspirations and ideas for your refurbishment. Our team will assess what is doable in relation to the space that you have available, the room’s function, and your budget. Next, we will propose a fee and, upon confirmation, we will perform a measured survey of your space.
2. DESIGNS
Once your space has been surveyed, our team will produce a collection of proposed plans for your refurbishment. These plans will contain a series of intricate architectural sketches that will be used in the planning process and also provide a basis of cost.
3. PLANNING
Typically, house refurbishment falls into two categories; these are light refurbishment and heavy refurbishment. For light refurbishment, no planning permission will be required, however, heavy refurbishment means that planning permission may be necessary. If your project falls under the category of heavy refurbishment, we will submit the plans on your behalf and monitor the application’s progress. Full house refurbishment in London will likely require planning permission. Similarly, if your plan needs to be amended or discussed with the local authority, we will handle this at no added cost.
4. STRUCTURAL & DETAILED DRAWINGS
Upon your plans being agreed by the local authority, structural details will be incorporated into the conceptual designs. These will contain calculations to ensure your refurbishment adheres to building regulations that certify structural integrity and thermal efficiency. Our team will then submit your application for confirmation and engage with Building Control about any necessary changes.
5. PARTY WALL MATTERS
Once your structural drawings have been approved by Building Control, you will need to communicate with your neighbours regarding a party wall agreement. This differs depending on the position of your house in relation to your neighbours. However, our team can take the guesswork out of the process by recommending surveyors who will issue the correct notices.
6. BUILDING
Prior to commencing the physical construction for your refurbishment, our team will arrange a programme of works that will represent the finished product. You will receive regular updates from your project manager who will be in constant contact with an individual on-site. We ensure that our process is clear and transparent so that you are completely aware of what is happening with your money.
“LONDON URBAN ARE EXCELLENT BUILDERS. THEY WERE TIMELY, PROFESSIONAL, FLEXIBLE AND INNOVATIVE. WE HAD A HARD DEADLINE WITH OUR SECOND CHILD ARRIVING AND THEY WORKED TO THAT SCHEDULE WITH EASE”
Private Client





