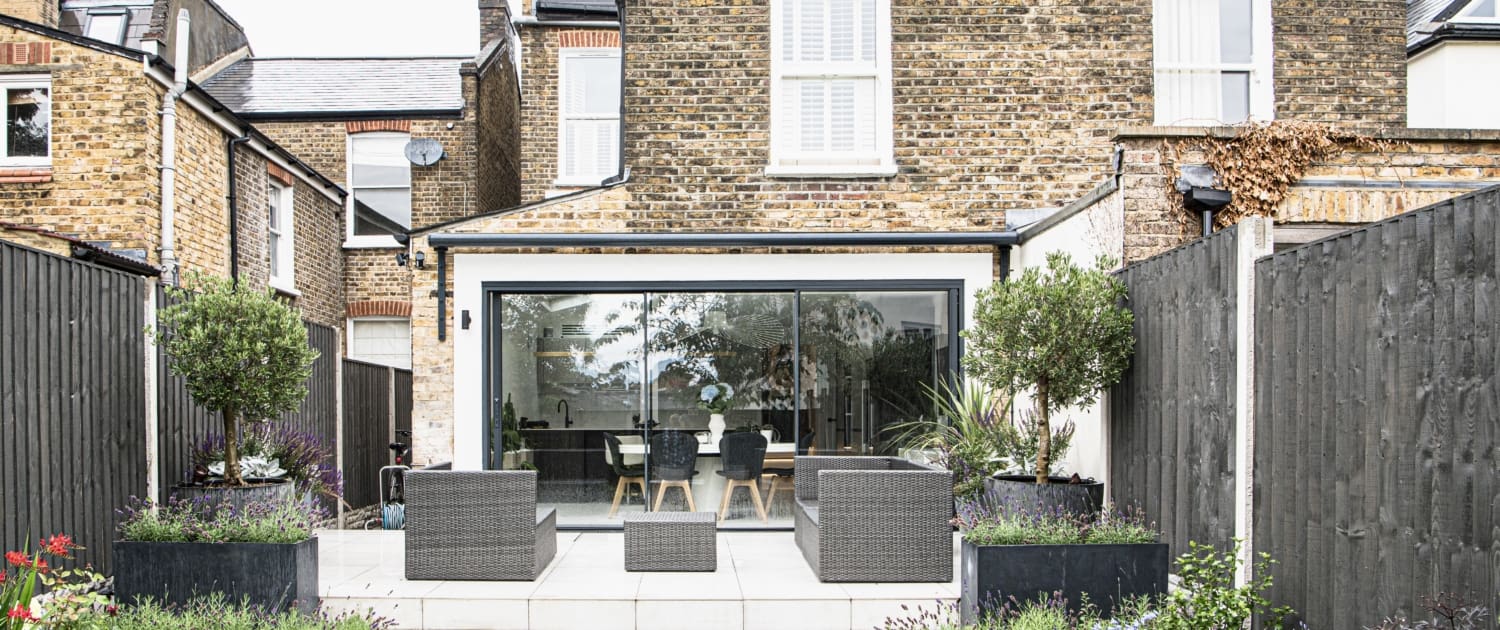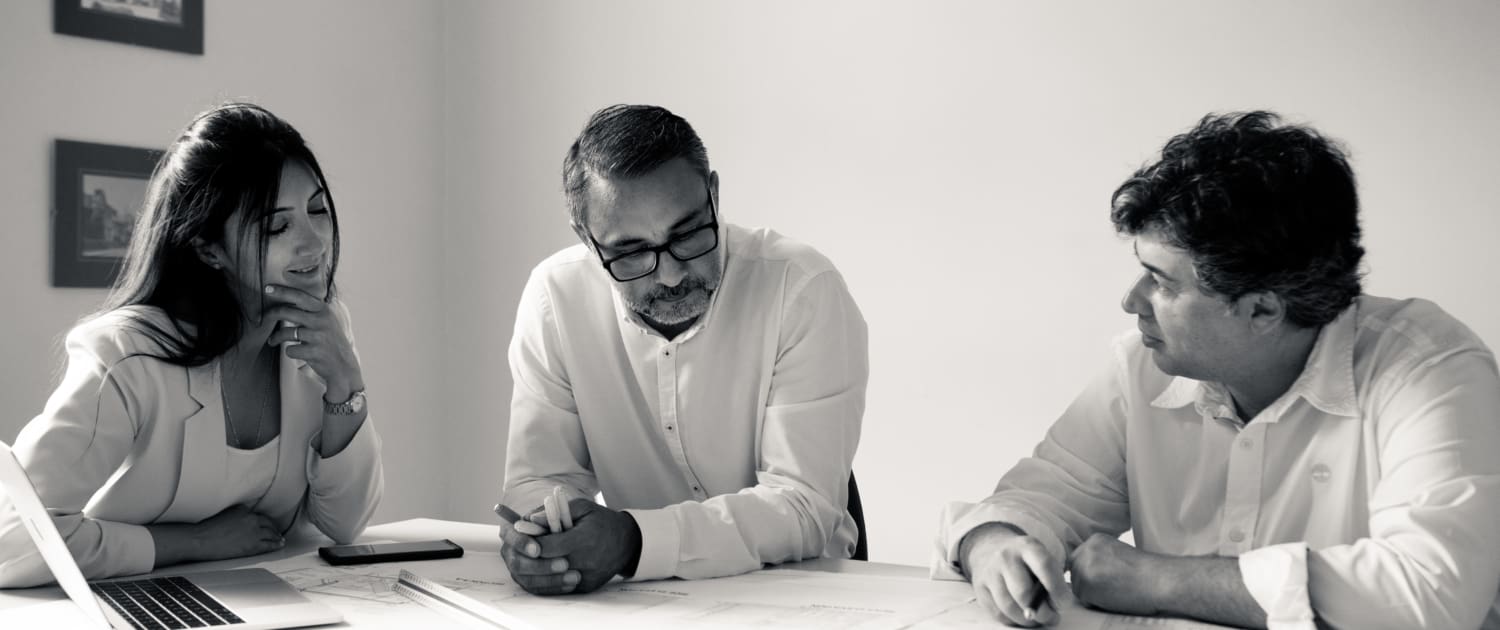Feel inspired
Design & build
OUR APPROACH
London Urban provides a complete ‘end to end’ design and build London service – from initial concept through to passing back the keys to your beautifully designed new space.
Every project we deliver is catered to your functional requirements and adheres to a design style that reflects your taste and needs. Our London design and construction team consists of highly qualified architects, engineers, project managers, and on-site specialists/technicians who can confidently design and build your new space.
1. INITIAL DESIGN & SURVEY
The first stage is for the design and build company to meet you and review your aspirations and plans for your project. We will assess what is possible and realistic in terms of design, function, planning, and budget. Our London design and build contractors will then provide you with a fee proposal and, once confirmed, a careful examination of your property will take place.
2. CONCEPTUAL DESIGNS
Our commercial design and build London team will create a full set of existing and proposed plans, sections, and elevations for your London design and build extension. These are a detailed set of architectural drawings that can be used for planning purposes and to base your build costs on.
3. PLANNING
If planning permission is necessary for your project, our team will put forward the designs for you and will track how your application progresses. Should your project require amendments or liaising with the local authority, we will manage this at no extra cost.
4. STRUCTURAL & DETAILED DRAWINGS
Detailed technical drawings are packaged at this stage and combined with any structural details and calculations required for building control approval. Building Regulations are guidelines that guarantee structural integrity and thermal efficiency. We will put forward your application for authorisation and coordinate with Building Control regarding any necessary changes.
5. PARTY WALL MATTERS
Depending on your property’s position in relation to your neighbours, coupled with the scope of work, you are likely to require a party wall agreement. We can recommend surveyors who can issue appropriate notices once building control drawings have been completed.
6. CONSTRUCTION
Before we start on site, we will prepare your programme of works that reflect the final design and scope of works. You will have a single point of contact on-site who reports to your project manager and who will provide regular updates, communication, and reviews on progress. We pride ourselves on the transparency of our process which is reflected in our clear valuation methodology – leaving you feeling assured of where and how your money is being spent.
“I CANNOT RECOMMEND LONDON URBAN ENOUGH. THEY WERE EVERYTHING WE WERE LOOKING FOR.”
Private Client





